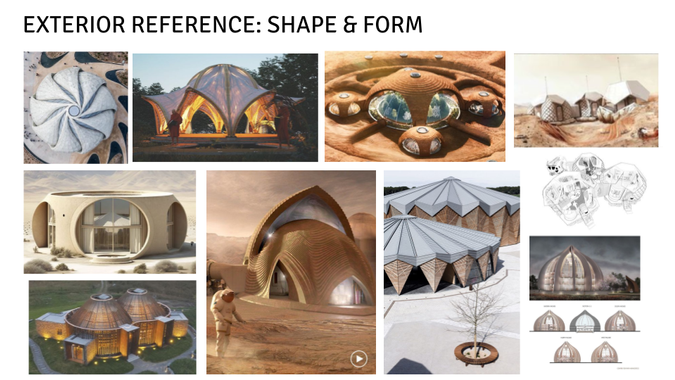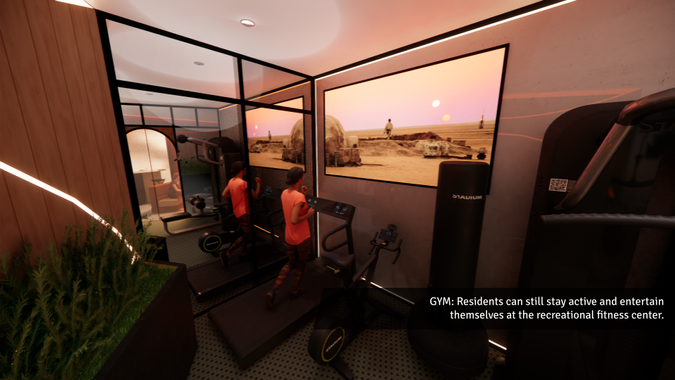ASOS: a Lunar Living Colony
Type:
3D Model Renders for Residential Facility and Interior Design
WELCOME TO ASOS: LUNAR LIVING MADE EASY
ASOS is an innovative living moon colony, consisting of a module of 6 hexagons which are designed to sustainably accommodate six individuals amidst the conditions of the Moon. Our goal was to support human habitation and activities by providing essential amenities and comfortable services necessary for a prolonged stay.
In this group project, Team ASOS, comprised of Amanda Caldera, Olivia Dumas, Soo Min Shim and myself, collaborated to design a sustainable lunar colony capable of supporting a team of 4-6 astronauts for the next pioneering mission on the Moon. The project, taking 4 weeks of the semester, involved deep research, conceptualization, and presentation of the colony design, focusing on habitat systems, resource utilization, and infrastructure for future expansion.
The scope deliverables for the project were as follows:
Preliminary Design Concept: Detailed drawings, sketches, or 3D models of the lunar colony layout.
Visualizations: Realistic renderings of the colony interior, exterior, and infrastructure using 3D modeling software.
Presentation: A well-structured presentation showcasing the final design of the lunar colony and mission objectives.
Project Documentation: A written report or digital portfolio documenting the project process, research findings, design iterations, and visualizations.
Individually, I was responsible for the spatial design, model and render production for the Recreational and Storage/Garage areas, as well as assisting on the Hub and Research Facility. Enjoy perusing our final presentation visuals for this exciting home of the astronomical future!

























